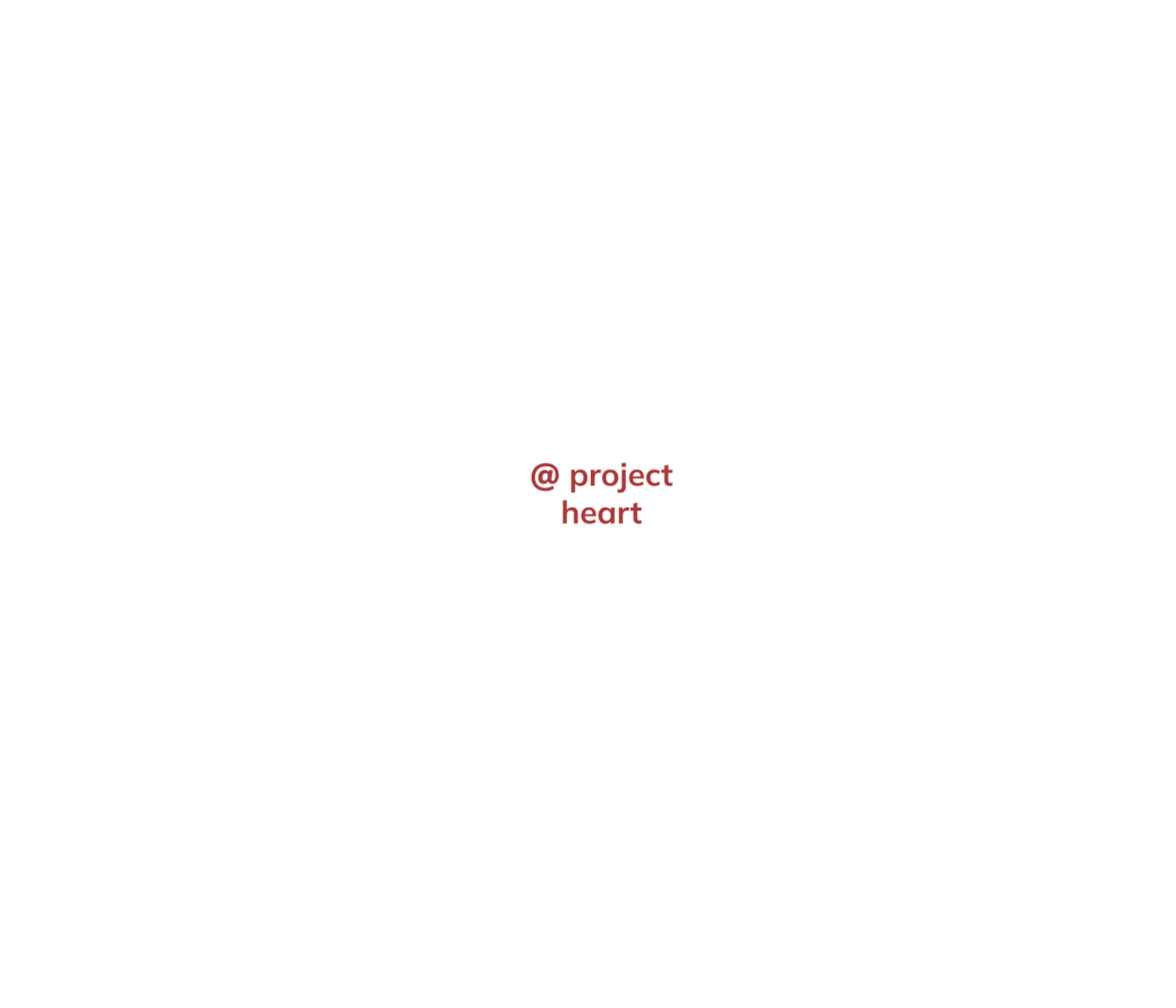container showroom | berlin
client
buwog
year
2018
place
berlin
category
interior design
create an atmospheric location with genius loci

extraordinary sales performance
in november 2016 s&p was commissioned to design a reusable container based showroom for the 700 apartments project 52˚ nord, in berlin grünau. objective was to create a venue that could be used as a showroom for sales purposes, as an event location and the centre piece of this 6 year development project.
by placing the pavilion on a 2 m height dune like mount raised to the level to future construction height and achieved a spectacular overview of the site on the river dahme. to convey the atmosphere of nordic life by the waterfront studio & partners arranged the buyers customer experience as a sequence of approaching a green wall, entering the showroom and discovering a pavilion furnished like an apartment with terraces and views overlooking the waterfront, surrounded by dunes and a beach like atmosphere.
using an ivy covered fence to hide the unattractive containers‘ walls and positioning an iconic pitch roofed container on top, a house like landmark – clearly visible from the street – is created.
deviate, design what's relevant tomorrow!